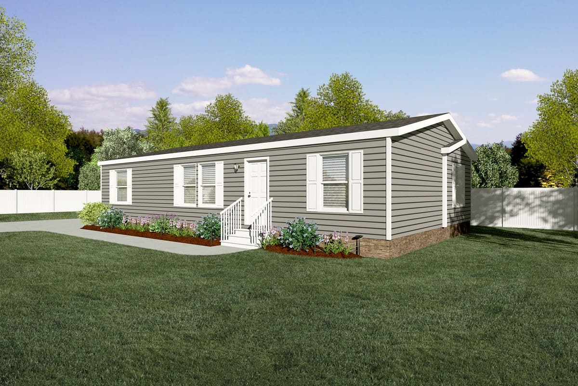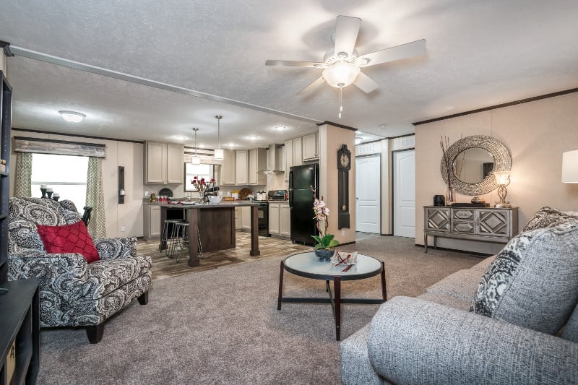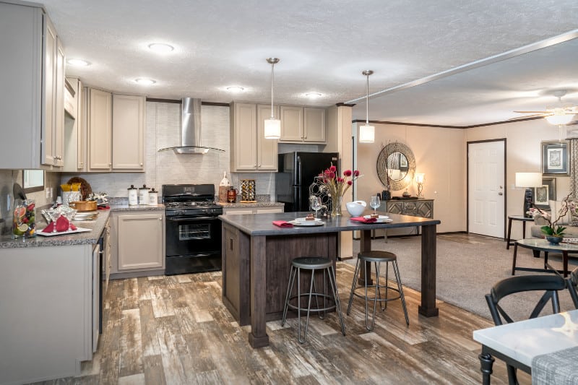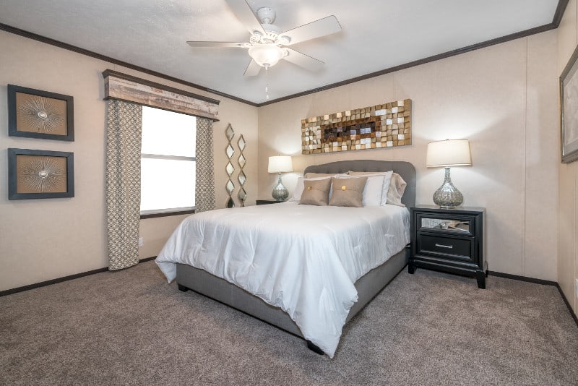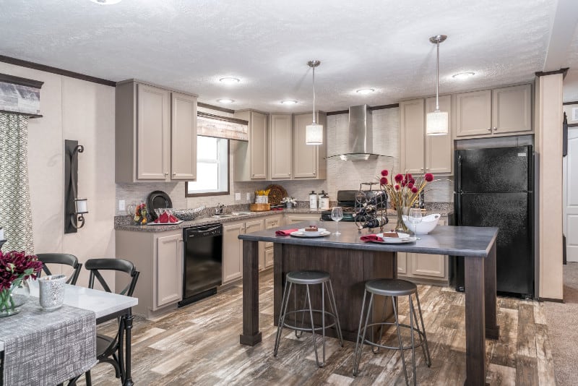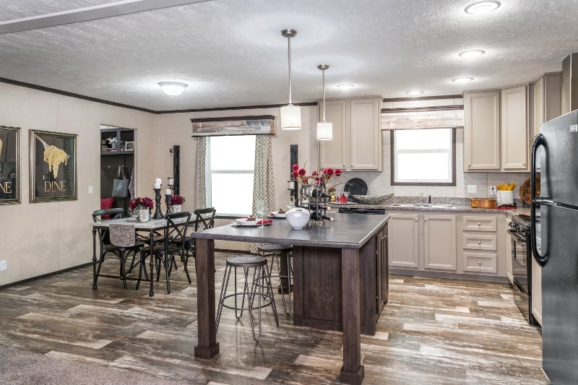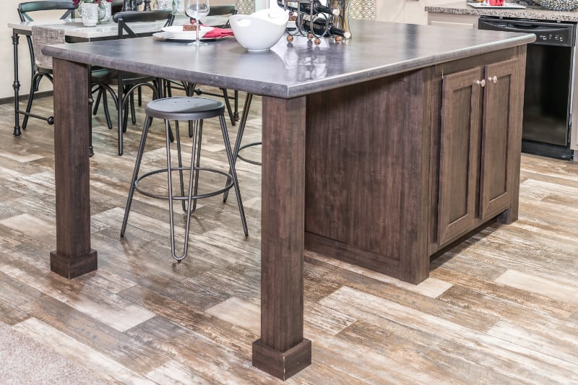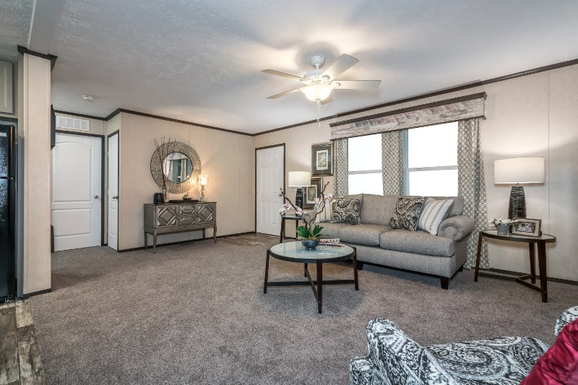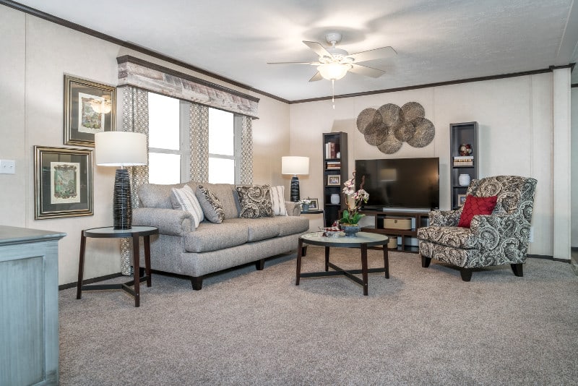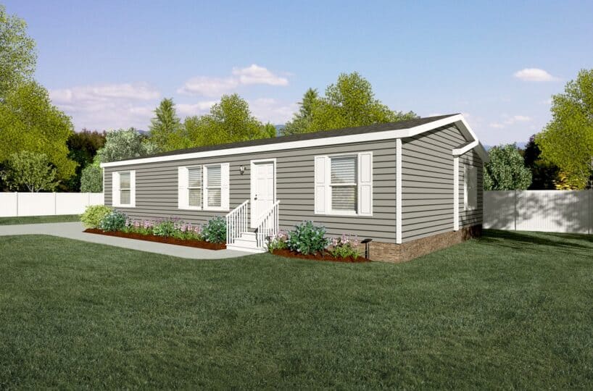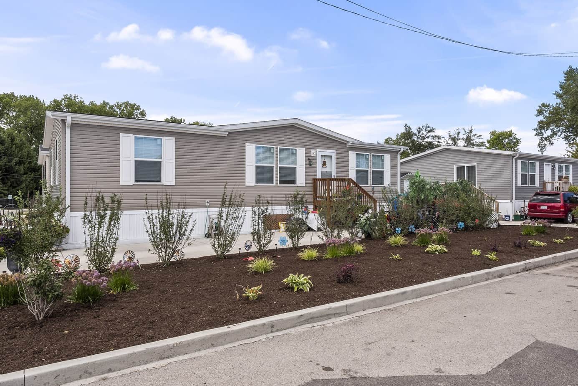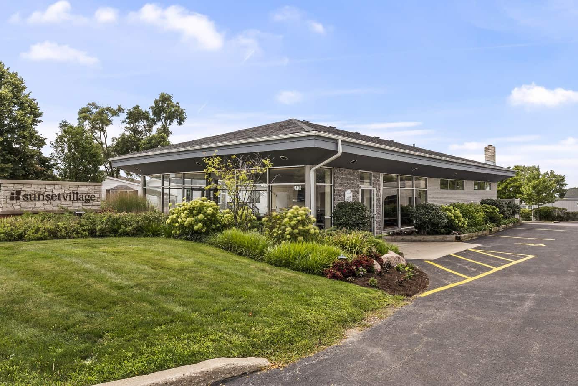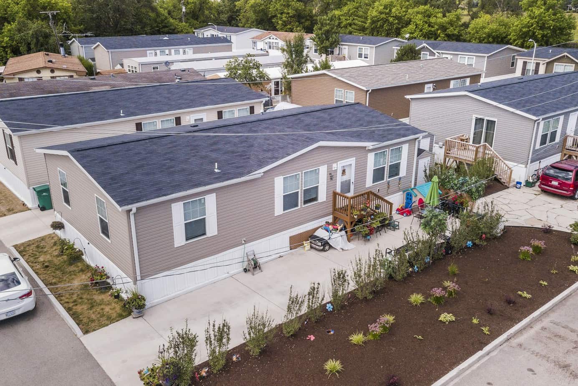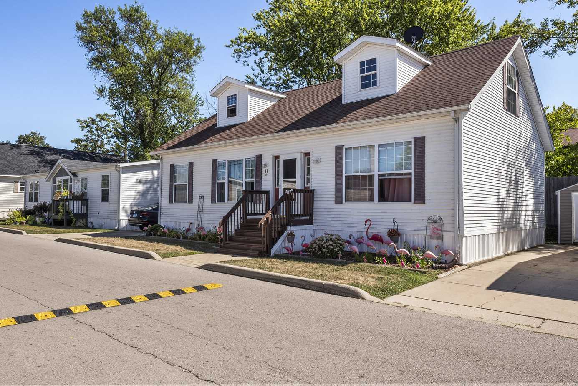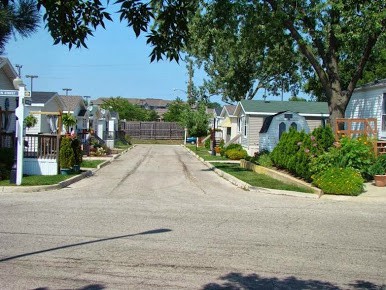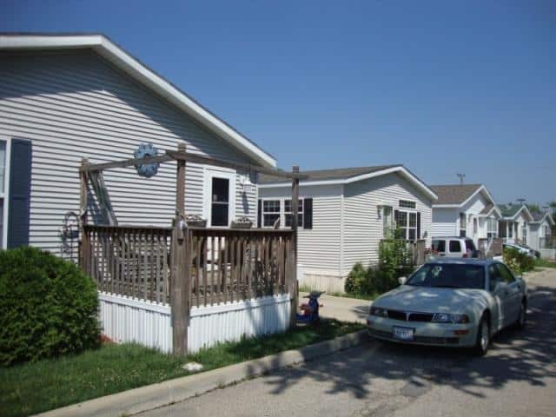Description
The Brookvale (Clayton – 746 -Pulse 28X48 – 3 Bedroom 2 Bath – 1,296 Sq. Ft)
The Brookvale features a beautiful open concept floorplan. The large windows provide an abundance of natural lighting. The spacious living room opens directly into the gourmet kitchen with a handcrafted island with a breakfast bar, which is the ideal space for kids to eat a snack and work on homework. While the chef in the family enjoys creating the family meal. Storage is never a problem in the Brookvale, as built in solutions adorn the kitchen with ample cabinetry, and energy efficient appliances, and a discreetly placed utility room fully outfitted with pre-wired washer /dryer hook-ups for your convenience. The home boast luxury vinyl flooring through-out with matching wall and window coverings. The master bath features double sinks and mirrors to share with the special someone in your life. This energy efficient home is perfect for the growing family. Start your forever in this home Today!

Additional Details
- 4” Laminate Backsplash
- 42” Overhead Kitchen Cabinets
- 60” One Piece Tub/Shower Combo
- Barnwood Linoleum Flooring
- Black Appliance Package
- Breakfast Bar
- Brushed Nickel Kitchen Cabinet Hardware
- Ceiling Fans
- Energy Efficient Home Insulation
- Energy efficient windows & doors
- Exterior Faucet & Electrical Outlet
- Handcrafted Island
- Laminate Countertops
- Master Bath – Dual Vanity
- Master Bedroom – Walk-in Closet
- Porcelain Square Bathroom Sinks
- Stainless Steel Kitchen Sink
- Steel Entry Doors
- Utility Room with Washer/Dryer Hook-ups
- Vinyl Siding / Shingled Room
- Window Blinds Included
- Wood Cornice Valences

